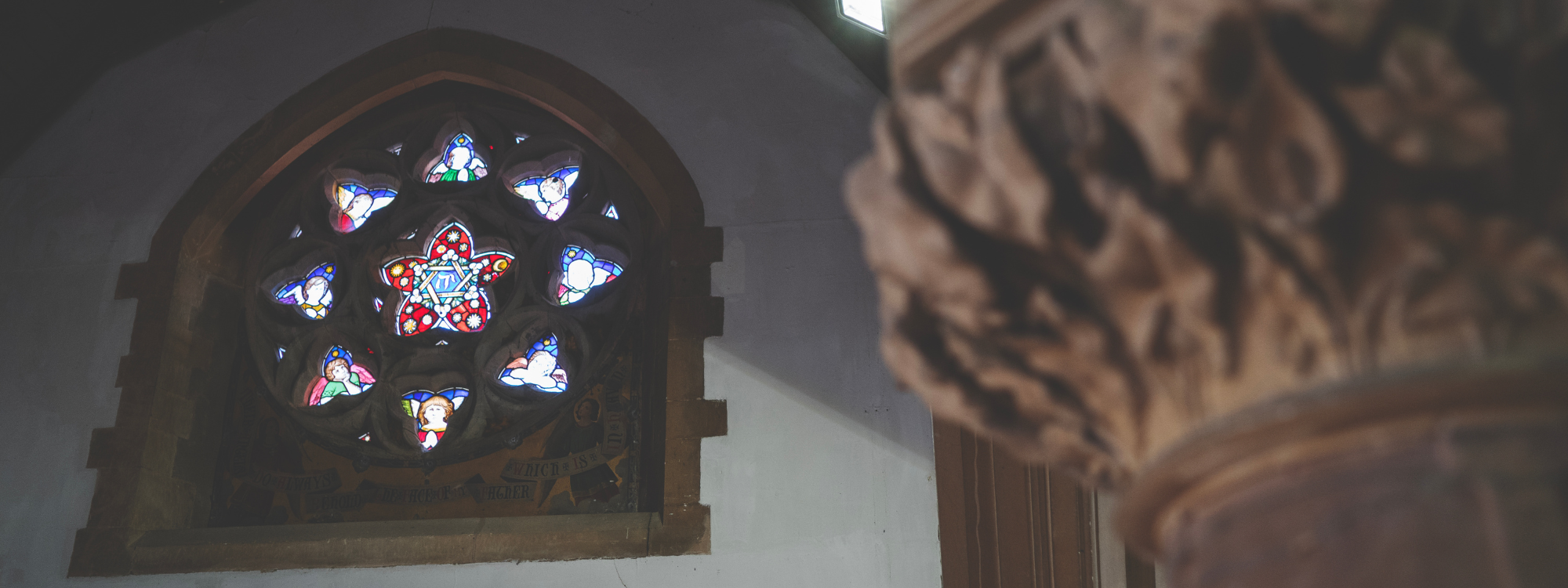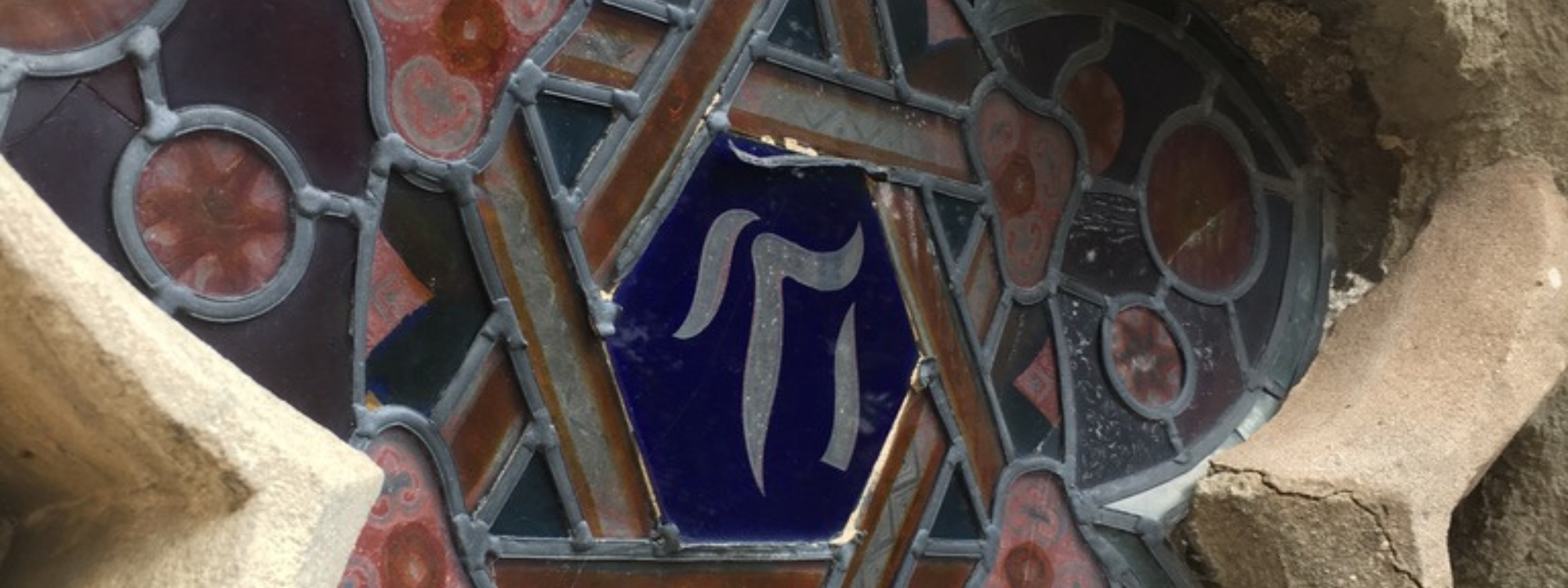Church Conservation Project

The PCC and staff at St. Margaret’s Church are currently working on the initial stages of a major conservation and restoration project on the fabric of the church building.
In order to progress with the design and planning for the project, the team have appointed the following consultants
Hawkes Edwards – architect and lead designer.
Frank Haywood and Associates – structural engineer
Norgrove Studios – painted and stained-glass specialist.
Scope Of Works
Documentation describing the scope of works in detail has been produced by Hawkes Edwards with supporting documents from Frank Haywood and Norgrove Studios. However, the scope of works can be summarized as follows:
-
Restoration of the Rose Window – this is our greatest concern as the condition of the stonework is deteriorating rapidly. The Rose Window is located on the west gable of the south transept.
-
Conservation works to the Chancel east window
-
Masonry repairs to the chancel gable wall
-
Masonry repairs to the area of the old boiler room and church tower north side buttress
-
Replacement of Chapter House fire escape door
-
Redecoration to the main entrance doors to both the church and Chapter House

Budget and Commercial Issues
The St. Margaret’s team commenced fund raising in 2020 and have raised £57,000 so far through appeals and church events but have already spent £12,000 in consultant fees and associated survey expenditure.
However, the potential cost for the necessary works is over £330,000 and therefore fund raising continues in earnest together with bid work relating to applications for grants
As the Rose window has a greater urgency, we are considering procuring those works early and separately to the other works in order to give more time to fundraising and take constraints on skilled resource availability into account.